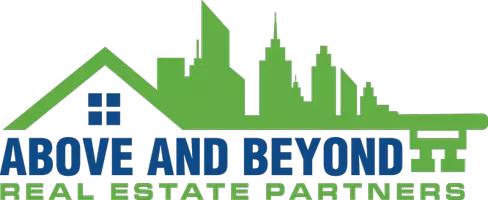Bought with Firefly Real Estate, LLC
$649,900
$649,900
For more information regarding the value of a property, please contact us for a free consultation.
2 Beds
2.5 Baths
2,496 SqFt
SOLD DATE : 06/20/2025
Key Details
Sold Price $649,900
Property Type Single Family Home
Listing Status Sold
Purchase Type For Sale
Square Footage 2,496 sqft
Price per Sqft $260
MLS Listing ID 1917760
Sold Date 06/20/25
Style Tri-Level
Bedrooms 2
Full Baths 2
Half Baths 1
Year Built 1968
Annual Tax Amount $4,829
Tax Year 2024
Lot Size 0.490 Acres
Acres 0.49
Property Description
Mid Century Modern stunner! This home has been remodeled top to bottom and not a detail missed! Lovely front entry. Front living room with gorgeous light and HWF's. Take a slide down into lower family room! Spectacular space that offers NFP, high end carpet and lovely back yard views! Family room is open to the newly remodeled kitchen. Custom cabinets, quartz counters, high end appliances, HWF's and center island are just a few of the amazing features in this kitchen! Main floor office/den (could also be converted to a 3rd bedroom). Main floor laundry. Curved staircase leads to large master w/luxury updated bath and HWF's. 2nd spacious bedroom w/HWF's and 2nd full updated bath complete this upper level! Gorgeous backyard! Upgraded landscaping, fire pit area, zen garden, deck and patio!
Location
State WI
County Waukesha
Zoning RES
Rooms
Basement Partial, Radon Mitigation
Interior
Interior Features Kitchen Island, Natural Fireplace, Simulated Wood Floors, Vaulted Ceiling(s), Wood Floors
Heating Electric, Natural Gas
Cooling Central Air, Forced Air, Multiple Units
Flooring No
Appliance Cooktop, Dishwasher, Dryer, Microwave, Oven, Refrigerator, Washer, Water Softener Owned
Exterior
Exterior Feature Brick, Fiber Cement, Stone, Wood
Parking Features Electric Door Opener
Garage Spaces 2.5
Accessibility Laundry on Main Level, Open Floor Plan
Building
Architectural Style Contemporary
Schools
School District Elmbrook
Read Less Info
Want to know what your home might be worth? Contact us for a FREE valuation!
Our team is ready to help you sell your home for the highest possible price ASAP

Copyright 2025 Multiple Listing Service, Inc. - All Rights Reserved

