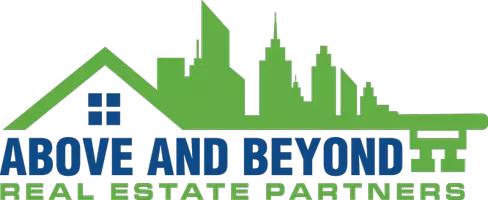Bought with Compass RE WI-Northshore
$800,000
$746,000
7.2%For more information regarding the value of a property, please contact us for a free consultation.
4 Beds
3.5 Baths
4,098 SqFt
SOLD DATE : 06/17/2025
Key Details
Sold Price $800,000
Property Type Single Family Home
Listing Status Sold
Purchase Type For Sale
Square Footage 4,098 sqft
Price per Sqft $195
Subdivision Brighton Ridge
MLS Listing ID 1917886
Sold Date 06/17/25
Style 2 Story
Bedrooms 4
Full Baths 3
Half Baths 1
HOA Fees $83/ann
Year Built 1995
Annual Tax Amount $7,587
Tax Year 2024
Lot Size 0.900 Acres
Acres 0.9
Property Description
Discover this inviting Colonial in the desirable Brighton Ridge Subdivision of Mequon! The sunlit 1st flr boasts 9 foot ceilings, painted millwork, providing ample space for both relaxation & entertaining. The open concept layout seamlessly connects the spacious family room complete with a NFP to the living rm & kitchen. The dining room features beautiful tray ceilings, while the chef's kitchen delights with abundant maple cabinetry, HWF's, granite counters & serene views from the dinette. Versatile office adds convenience. Retreat to the luxurious primary suite with high ceilings, WIC, jetted tub & shower, plus three additional bedrooms & two full baths upstairs. The finished lower rec room has plenty of useable space plus wet bar. Enjoy highly rated Mequon schools. This one has it all!
Location
State WI
County Ozaukee
Zoning RES
Rooms
Basement Finished, Full, Poured Concrete, Sump Pump
Interior
Interior Features Cable TV Available, Kitchen Island, Natural Fireplace, Pantry, Simulated Wood Floors, Skylight, Walk-In Closet(s), Wet Bar, Wood Floors
Heating Natural Gas
Cooling Central Air, Forced Air
Flooring No
Appliance Dishwasher, Disposal, Dryer, Microwave, Other, Oven, Range, Refrigerator, Washer, Water Softener Rented
Exterior
Exterior Feature Wood
Parking Features Electric Door Opener
Garage Spaces 3.0
Waterfront Description Pond
Accessibility Laundry on Main Level, Open Floor Plan
Building
Lot Description View of Water
Water Pond
Architectural Style Colonial
Schools
Elementary Schools Wilson
Middle Schools Steffen
High Schools Homestead
School District Mequon-Thiensville
Read Less Info
Want to know what your home might be worth? Contact us for a FREE valuation!
Our team is ready to help you sell your home for the highest possible price ASAP

Copyright 2025 Multiple Listing Service, Inc. - All Rights Reserved

