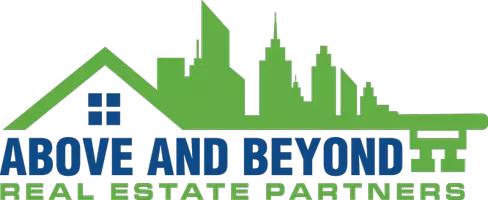Bought with Compass RE WI-Northshore
$1,000,000
$1,249,000
19.9%For more information regarding the value of a property, please contact us for a free consultation.
5 Beds
3.5 Baths
4,100 SqFt
SOLD DATE : 06/16/2025
Key Details
Sold Price $1,000,000
Property Type Single Family Home
Listing Status Sold
Purchase Type For Sale
Square Footage 4,100 sqft
Price per Sqft $243
MLS Listing ID 1910038
Sold Date 06/16/25
Style 2 Story,Exposed Basement,Other,Tri-Level
Bedrooms 5
Full Baths 3
Half Baths 1
Year Built 2019
Annual Tax Amount $10,098
Tax Year 2023
Lot Size 2.900 Acres
Acres 2.9
Property Description
Luxurious 2019 custom-built home, featuring 5 beds & 3.5 baths, offers the perfect layout for multi-generational living. Premium finishes and mechanicals on 2.9 ac. Main floor primary suite boasts a massive walk-in closet, spa bath w/ a soaking tub, & walk in oversized shower. Upstairs, a second en-suite has direct level entry from garage, an ensuite steam shower & custom walk-in closet. 3 more beds, all w/ large WIC. Entertain in style; spacious chef's kitchen faces the dining, family & living room w/ gas fireplace. Oversized granite island, custom maple cabinets & Wolf appliances; Acacia wood floors, zoned HVAC, central vac, 2.5 +3.5 car heated garages. Covered composite deck/patio facing your 3 acres of gorgeous yard, including your wooded trails down to Lilly Creek. A true Dream Home
Location
State WI
County Waukesha
Zoning RES
Body of Water Lilly Creek
Rooms
Basement Block, Full, Poured Concrete, Sump Pump
Interior
Interior Features Cable TV Available, Central Vacuum, Gas Fireplace, High Speed Internet, Kitchen Island, Pantry, Split Bedrooms, Walk-In Closet(s), Wet Bar, Wood or Sim. Wood Floors
Heating Natural Gas
Cooling Central Air, Forced Air, Multiple Units, Zoned Heating
Flooring No
Appliance Dishwasher, Disposal, Dryer, Microwave, Other, Oven, Range, Refrigerator, Washer
Exterior
Exterior Feature Fiber Cement, Low Maintenance Trim, Stone
Parking Features Access to Basement, Electric Door Opener, Heated
Garage Spaces 6.0
Waterfront Description Creek
Accessibility Addl Accessibility Features, Bedroom on Main Level, Full Bath on Main Level, Laundry on Main Level, Level Drive, Open Floor Plan, Ramped or Level Entrance, Ramped or Level from Garage, Stall Shower
Building
Lot Description Adjacent to Park/Greenway, Near Public Transit, View of Water, Wooded
Water Creek
Architectural Style Contemporary, Other, Prairie/Craftsman, Raised Ranch
Schools
Middle Schools North
High Schools Menomonee Falls
School District Menomonee Falls
Read Less Info
Want to know what your home might be worth? Contact us for a FREE valuation!
Our team is ready to help you sell your home for the highest possible price ASAP

Copyright 2025 Multiple Listing Service, Inc. - All Rights Reserved

