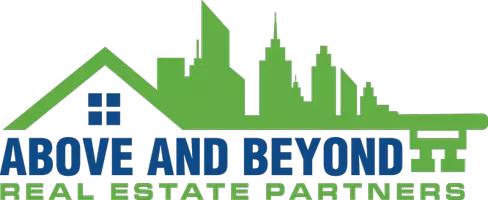Bought with @properties La Crosse
$640,000
$599,900
6.7%For more information regarding the value of a property, please contact us for a free consultation.
3 Beds
2 Baths
1,846 SqFt
SOLD DATE : 06/13/2025
Key Details
Sold Price $640,000
Property Type Single Family Home
Listing Status Sold
Purchase Type For Sale
Square Footage 1,846 sqft
Price per Sqft $346
MLS Listing ID 1913743
Sold Date 06/13/25
Style 2 Story
Bedrooms 3
Full Baths 2
Year Built 2002
Annual Tax Amount $3,708
Tax Year 2024
Lot Size 32.000 Acres
Acres 32.0
Property Description
Welcome to your dream barndominium! Originally built in 1997 and thoughtfully converted into a home in 2002, this 3-bedroom, 2-bathroom barndominium seamlessly blends history, craftsmanship, and modern updates. Featuring beams and a loft ladder salvaged from the original 1907 barn, this one-of-a-kind home has two-story ceilings, knotty pine accents, and a cozy wood-burning fireplace. The kitchen features hickory cabinets, granite counters, and newer stainless appliances. The Maxwell White bathroom remodel includes an 8' walk-in shower. Option to convert the utility room into a 4th bedroom. Huge 43 x 12 workshop. Recent updates include the steel roof (2020) & Marvin windows (2021). Enjoy a natural spring-fed creek, fruit trees, and a 40'x48' pole shed on 30+ acres of perfect hunting land!
Location
State WI
County Monroe
Zoning Res, Ag, G5
Rooms
Basement 8+ Ceiling, Block, Full Size Windows, Partially Finished, Shower, Walk Out/Outer Door
Interior
Interior Features Cable TV Available, High Speed Internet, Natural Fireplace, Vaulted Ceiling(s), Wood or Sim. Wood Floors
Heating Propane Gas, Wood
Cooling Central Air, Forced Air, In Floor Radiant
Flooring No
Appliance Dishwasher, Dryer, Microwave, Oven, Range, Refrigerator, Washer, Water Softener Owned
Exterior
Exterior Feature Aluminum/Steel, Wood
Parking Features Electric Door Opener
Garage Spaces 6.0
Waterfront Description Creek
Accessibility Bedroom on Main Level, Full Bath on Main Level, Grab Bars in Bath, Laundry on Main Level, Open Floor Plan, Ramped or Level Entrance, Stall Shower
Building
Lot Description ATV Trail Access, Rural, Wooded
Water Creek
Architectural Style Other
Schools
Elementary Schools Bangor
High Schools Bangor
School District Bangor
Read Less Info
Want to know what your home might be worth? Contact us for a FREE valuation!
Our team is ready to help you sell your home for the highest possible price ASAP

Copyright 2025 Multiple Listing Service, Inc. - All Rights Reserved

