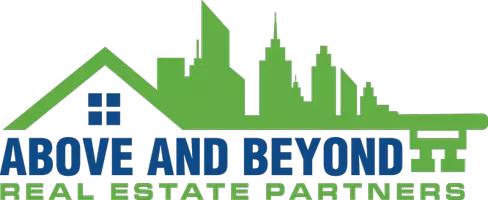Bought with Keller Williams Realty-Milwaukee North Shore
$656,900
$574,900
14.3%For more information regarding the value of a property, please contact us for a free consultation.
3 Beds
2.5 Baths
2,050 SqFt
SOLD DATE : 06/09/2025
Key Details
Sold Price $656,900
Property Type Single Family Home
Listing Status Sold
Purchase Type For Sale
Square Footage 2,050 sqft
Price per Sqft $320
Subdivision Welsh Highlands
MLS Listing ID 1916012
Sold Date 06/09/25
Style 1 Story
Bedrooms 3
Full Baths 2
Half Baths 1
HOA Fees $25/ann
Year Built 2016
Annual Tax Amount $5,558
Tax Year 2024
Lot Size 0.400 Acres
Acres 0.4
Property Description
Don't miss this contemporary split ranch on a serene .4 acre lot in the Village of Wales, lovingly maintained and offered by original owner. Welcoming foyer leads into the spacious living room w/ beamed tray ceiling & GFP, flowing into a stunning chef's kitchen w/ Hanover engineered HWF, maple cabinets, Ubatuba granite countertops, island, & built-in Kitchen Aid black stainless appliances. Dining room opens to a patio, backyard green space, & charming fire pit area--ideal for outdoor entertaining. Inviting primary bedroom en suite features full bath w/ cultured marble & large WIC. Two additional bedrooms, full bath, powder room, laundry, & attached 3 car garage provide comfort & convenience. Ample storage throughout. Expansive lower level is ready for finishing, storage, or recreation.
Location
State WI
County Waukesha
Zoning RES
Rooms
Basement Full, Poured Concrete, Stubbed for Bathroom, Sump Pump
Interior
Interior Features Cable TV Available, Gas Fireplace, High Speed Internet, Kitchen Island, Pantry, Split Bedrooms, Walk-In Closet(s)
Heating Natural Gas
Cooling Central Air, Forced Air
Flooring No
Appliance Cooktop, Dishwasher, Disposal, Dryer, Microwave, Oven, Refrigerator, Washer, Water Softener Rented
Exterior
Exterior Feature Fiber Cement
Parking Features Electric Door Opener
Garage Spaces 3.0
Accessibility Bedroom on Main Level, Full Bath on Main Level, Laundry on Main Level, Open Floor Plan, Stall Shower
Building
Architectural Style Ranch
Schools
Middle Schools Kettle Moraine
School District Kettle Moraine
Read Less Info
Want to know what your home might be worth? Contact us for a FREE valuation!
Our team is ready to help you sell your home for the highest possible price ASAP

Copyright 2025 Multiple Listing Service, Inc. - All Rights Reserved

